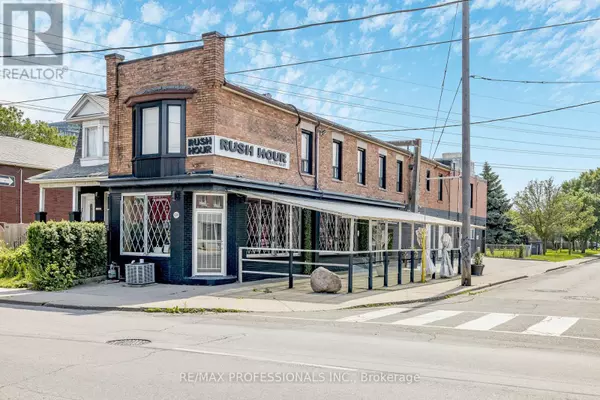REQUEST A TOUR
In-PersonVirtual Tour

$ 1,998,000
Est. payment | /mo
3 Beds
6 Baths
$ 1,998,000
Est. payment | /mo
3 Beds
6 Baths
Key Details
Property Type Commercial
Listing Status Active
Purchase Type For Sale
Subdivision Dovercourt-Wallace Emerson-Junction
MLS® Listing ID W10408293
Bedrooms 3
Half Baths 1
Originating Board Toronto Regional Real Estate Board
Property Description
Excellent Investment Opportunity That Will Elevate Any Portfolio! Welcome To 1438A Dufferin St - This Mixed Use Commercial/Residential Property Has Been Updated Through-Out With Modern & Quality Finishes While Maintaining Its Original Character & Charm! Offering a total of 5 Units. Featuring A Stunning Restaurant Space On The Main Level With A Large Patio. 4 Updated & Spacious Residential Units Including; 3 - 1 Bedroom Units, & 1 Bachelor Unit (Lower), All With 3 Piece Bathrooms & Wall Mounted A/C Units. This Property Features 5 Total Parking Spots & A Coin Operated Shared Laundry On The 2nd Floor. Outstanding Current Revenue & R.O.I + Potential For Future Development! Conveniently Located In The Heart Of Dovercourt Village With Easy Access To Transit With A 94 Walk Score & 81 Transit Score. You Are Steps To The New 89,500 Sq Ft Wallace Emerson Community Centre (Currently Being Built). (id:24570)
Location
Province ON
Interior
Heating Forced air
Cooling Wall unit
Exterior
Garage No
Waterfront No
View Y/N No
Total Parking Spaces 5
Private Pool No
Building
Story 2








