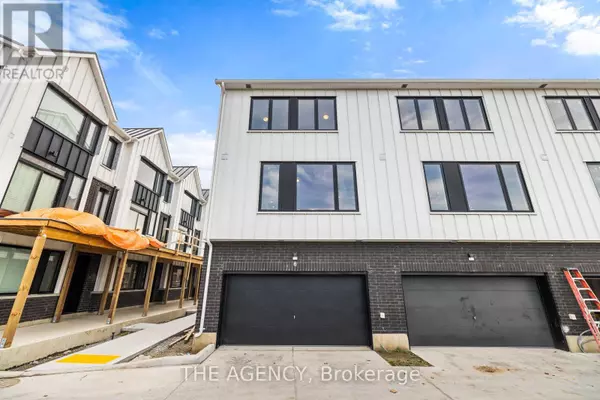
3 Beds
2 Baths
1,499 SqFt
3 Beds
2 Baths
1,499 SqFt
OPEN HOUSE
Sat Nov 09, 2:00pm - 4:00pm
Key Details
Property Type Townhouse
Sub Type Townhouse
Listing Status Active
Purchase Type For Sale
Square Footage 1,499 sqft
Price per Sqft $566
Subdivision Holly
MLS® Listing ID S10408447
Bedrooms 3
Condo Fees $161/mo
Originating Board Toronto Regional Real Estate Board
Property Description
Location
Province ON
Rooms
Extra Room 1 Main level 3.28 m X 5.42 m Living room
Extra Room 2 Main level 3.87 m X 3.16 m Dining room
Extra Room 3 Main level 2.95 m X 3.99 m Kitchen
Extra Room 4 Upper Level 3.54 m X 3.65 m Primary Bedroom
Extra Room 5 Upper Level 3.08 m X 2.56 m Bedroom 2
Extra Room 6 Upper Level 2.74 m X 3.05 m Bedroom 3
Interior
Heating Heat Pump
Cooling Central air conditioning
Exterior
Garage Yes
Waterfront No
View Y/N No
Total Parking Spaces 2
Private Pool No
Building
Story 3
Sewer Sanitary sewer
Others
Ownership Freehold








