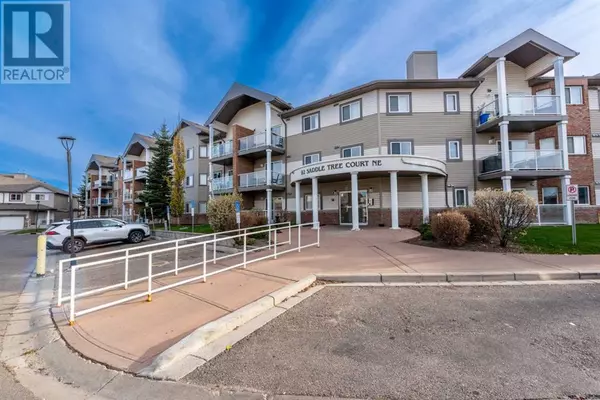
1 Bed
1 Bath
594 SqFt
1 Bed
1 Bath
594 SqFt
Key Details
Property Type Condo
Sub Type Condominium/Strata
Listing Status Active
Purchase Type For Sale
Square Footage 594 sqft
Price per Sqft $404
Subdivision Saddle Ridge
MLS® Listing ID A2170684
Style Low rise
Bedrooms 1
Condo Fees $524/mo
Originating Board Calgary Real Estate Board
Year Built 2008
Property Description
Location
Province AB
Rooms
Extra Room 1 Main level 10.67 Ft x 11.92 Ft Bedroom
Extra Room 2 Main level 6.92 Ft x 5.08 Ft 4pc Bathroom
Extra Room 3 Main level 9.83 Ft x 8.75 Ft Den
Extra Room 4 Main level 12.25 Ft x 8.83 Ft Kitchen
Extra Room 5 Main level 14.83 Ft x 17.83 Ft Living room
Interior
Heating Baseboard heaters
Cooling See Remarks
Flooring Carpeted, Tile
Exterior
Garage Yes
Community Features Pets Allowed With Restrictions
Waterfront No
View Y/N No
Total Parking Spaces 1
Private Pool No
Building
Story 3
Architectural Style Low rise
Others
Ownership Condominium/Strata








