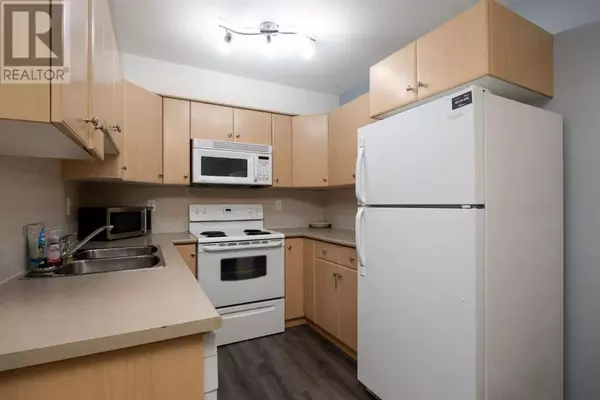
2 Beds
2 Baths
856 SqFt
2 Beds
2 Baths
856 SqFt
Key Details
Property Type Condo
Sub Type Condominium/Strata
Listing Status Active
Purchase Type For Sale
Square Footage 856 sqft
Price per Sqft $140
Subdivision Eagle Ridge
MLS® Listing ID A2176922
Bedrooms 2
Condo Fees $584/mo
Originating Board Fort McMurray REALTORS®
Year Built 2006
Property Description
Location
Province AB
Rooms
Extra Room 1 Main level 5.00 Ft x 8.00 Ft 4pc Bathroom
Extra Room 2 Main level 5.00 Ft x 7.92 Ft 4pc Bathroom
Extra Room 3 Main level 11.33 Ft x 9.75 Ft Bedroom
Extra Room 4 Main level 13.83 Ft x 12.00 Ft Dining room
Extra Room 5 Main level 8.17 Ft x 8.25 Ft Kitchen
Extra Room 6 Main level 8.50 Ft x 8.00 Ft Laundry room
Interior
Heating Baseboard heaters
Cooling None
Flooring Vinyl Plank
Fireplaces Number 1
Exterior
Garage Yes
Community Features Pets Allowed With Restrictions
Waterfront No
View Y/N No
Total Parking Spaces 2
Private Pool No
Building
Story 4
Others
Ownership Condominium/Strata








