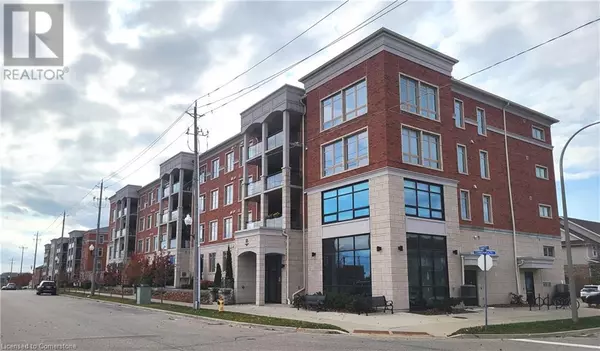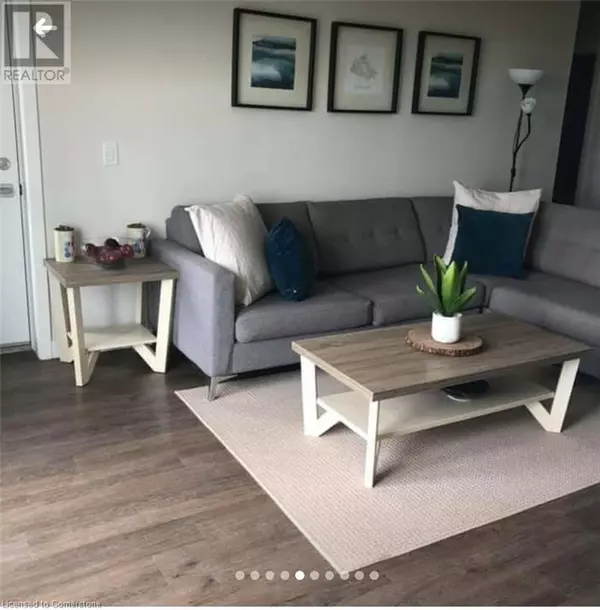
2 Beds
2 Baths
866 SqFt
2 Beds
2 Baths
866 SqFt
Key Details
Property Type Condo
Sub Type Condominium
Listing Status Active
Purchase Type For Rent
Square Footage 866 sqft
Subdivision 333 - Laurentian Hills/Country Hills W
MLS® Listing ID 40672858
Bedrooms 2
Originating Board Cornerstone - Waterloo Region
Year Built 2016
Property Description
Location
Province ON
Rooms
Extra Room 1 Main level 2'0'' x 2'0'' Laundry room
Extra Room 2 Main level Measurements not available 4pc Bathroom
Extra Room 3 Main level 9'6'' x 9'4'' Bedroom
Extra Room 4 Main level Measurements not available Full bathroom
Extra Room 5 Main level 12'0'' x 10'0'' Primary Bedroom
Extra Room 6 Main level 16'0'' x 11'0'' Living room
Interior
Heating Forced air
Cooling Central air conditioning
Exterior
Garage Yes
Community Features Quiet Area
Waterfront No
View Y/N No
Total Parking Spaces 2
Private Pool No
Building
Story 1
Sewer Municipal sewage system
Others
Ownership Condominium
Acceptable Financing Monthly
Listing Terms Monthly








