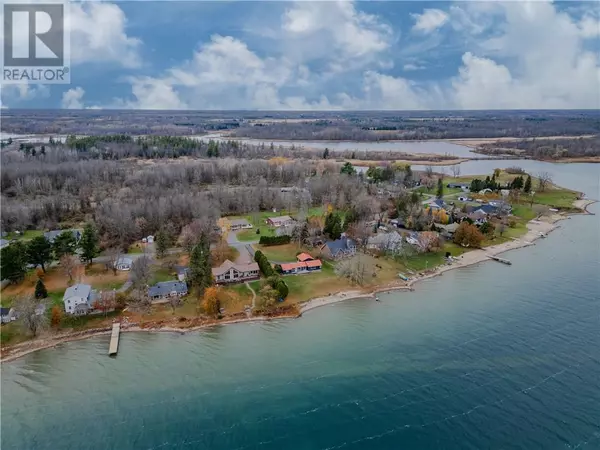
3 Beds
3 Baths
3 Beds
3 Baths
Key Details
Property Type Single Family Home
Sub Type Freehold
Listing Status Active
Purchase Type For Sale
Subdivision Ault Island
MLS® Listing ID 1419162
Style Bungalow
Bedrooms 3
Half Baths 1
Originating Board Cornwall & District Real Estate Board
Year Built 1958
Property Description
Location
Province ON
Rooms
Extra Room 1 Main level 11'5\" x 8'11\" Kitchen
Extra Room 2 Main level 19'5\" x 8'5\" Dining room
Extra Room 3 Main level 13'6\" x 13'5\" Living room
Extra Room 4 Main level 11'5\" x 9'8\" Bedroom
Extra Room 5 Main level 9'6\" x 7'9\" Bedroom
Extra Room 6 Main level 9'2\" x 7'9\" Bedroom
Interior
Heating Baseboard heaters
Cooling Wall unit
Flooring Wall-to-wall carpet, Vinyl, Ceramic
Fireplaces Number 1
Exterior
Garage Yes
Waterfront No
View Y/N No
Total Parking Spaces 8
Private Pool No
Building
Story 1
Sewer Septic System
Architectural Style Bungalow
Others
Ownership Freehold








