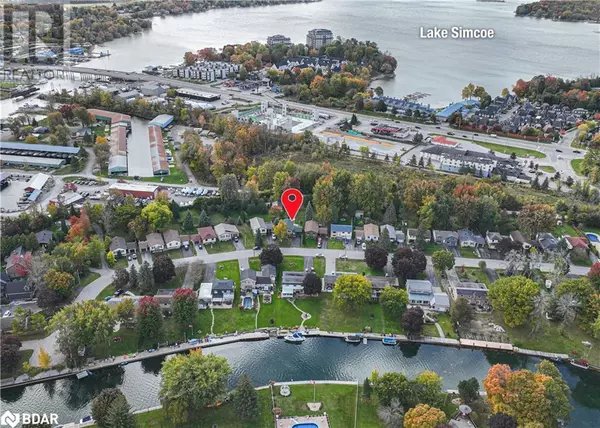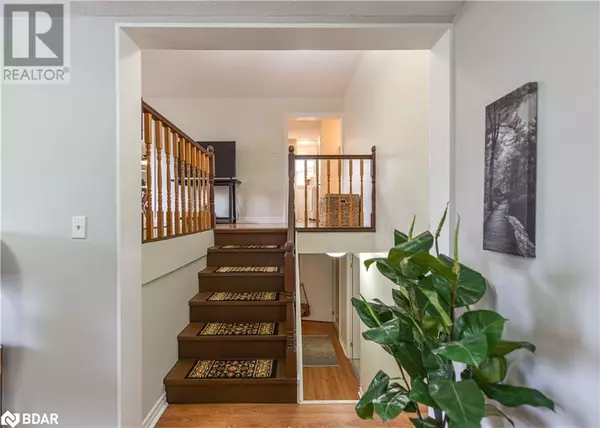
3 Beds
2 Baths
1,916 SqFt
3 Beds
2 Baths
1,916 SqFt
OPEN HOUSE
Sun Nov 10, 12:00pm - 2:00pm
Key Details
Property Type Single Family Home
Sub Type Freehold
Listing Status Active
Purchase Type For Sale
Square Footage 1,916 sqft
Price per Sqft $391
Subdivision East Ward
MLS® Listing ID 40673895
Style Raised bungalow
Bedrooms 3
Originating Board Barrie & District Association of REALTORS® Inc.
Year Built 1987
Property Description
Location
Province ON
Rooms
Extra Room 1 Basement 15'8'' x 9'0'' Utility room
Extra Room 2 Basement 5'4'' x 7'1'' Full bathroom
Extra Room 3 Basement 15'0'' x 10'7'' Primary Bedroom
Extra Room 4 Basement 18'7'' x 11'6'' Recreation room
Extra Room 5 Basement 17'5'' x 10'8'' Family room
Extra Room 6 Main level 12'3'' x 11'2'' Primary Bedroom
Interior
Heating Forced air,
Cooling Central air conditioning
Fireplaces Number 1
Exterior
Garage Yes
Community Features Quiet Area
Waterfront No
View Y/N No
Total Parking Spaces 4
Private Pool No
Building
Story 1
Sewer Municipal sewage system
Architectural Style Raised bungalow
Others
Ownership Freehold








