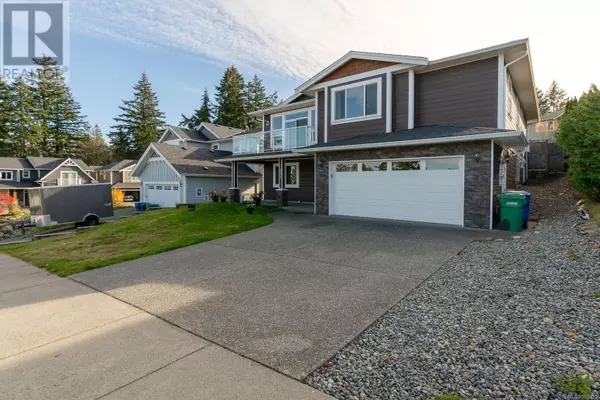
6 Beds
4 Baths
3,128 SqFt
6 Beds
4 Baths
3,128 SqFt
Key Details
Property Type Single Family Home
Sub Type Freehold
Listing Status Active
Purchase Type For Sale
Square Footage 3,128 sqft
Price per Sqft $367
Subdivision South Jingle Pot
MLS® Listing ID 980155
Bedrooms 6
Originating Board Vancouver Island Real Estate Board
Year Built 2015
Lot Size 6,460 Sqft
Acres 6460.0
Property Description
Location
Province BC
Zoning Residential
Rooms
Extra Room 1 Lower level 9'9 x 14'7 Living room
Extra Room 2 Lower level 8'6 x 7'3 Laundry room
Extra Room 3 Lower level 12'2 x 11'10 Kitchen
Extra Room 4 Lower level 9'7 x 12'3 Entrance
Extra Room 5 Lower level 12'9 x 9'3 Bedroom
Extra Room 6 Lower level 11'10 x 12'5 Bedroom
Interior
Heating Forced air, Heat Pump,
Cooling Air Conditioned
Fireplaces Number 1
Exterior
Garage Yes
Waterfront No
View Y/N Yes
View City view, Mountain view
Private Pool No
Others
Ownership Freehold








