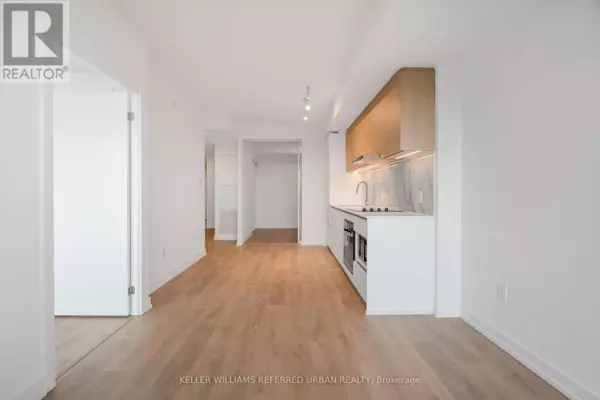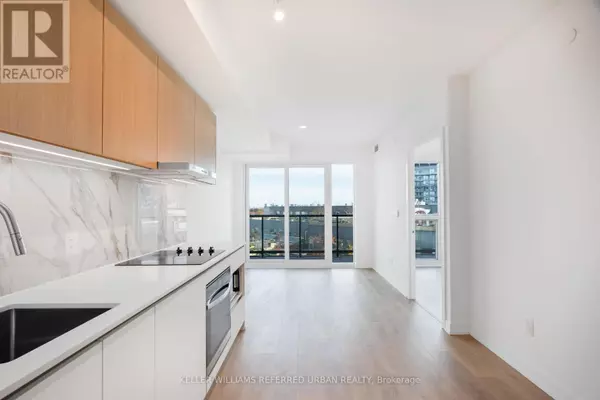
2 Beds
2 Baths
699 SqFt
2 Beds
2 Baths
699 SqFt
Key Details
Property Type Condo
Sub Type Condominium/Strata
Listing Status Active
Purchase Type For Rent
Square Footage 699 sqft
Subdivision York University Heights
MLS® Listing ID W10409545
Bedrooms 2
Originating Board Toronto Regional Real Estate Board
Property Description
Location
Province ON
Rooms
Extra Room 1 Main level 2.83 m X 3.14 m Primary Bedroom
Extra Room 2 Main level 2.65 m X 2.71 m Bedroom 2
Extra Room 3 Main level 2.77 m X 6.58 m Dining room
Extra Room 4 Main level 2.77 m X 6.58 m Living room
Extra Room 5 Main level 2.77 m X 6.58 m Kitchen
Interior
Heating Forced air
Cooling Central air conditioning
Exterior
Garage Yes
Community Features Pets not Allowed
Waterfront No
View Y/N Yes
View View
Total Parking Spaces 1
Private Pool No
Others
Ownership Condominium/Strata
Acceptable Financing Monthly
Listing Terms Monthly








