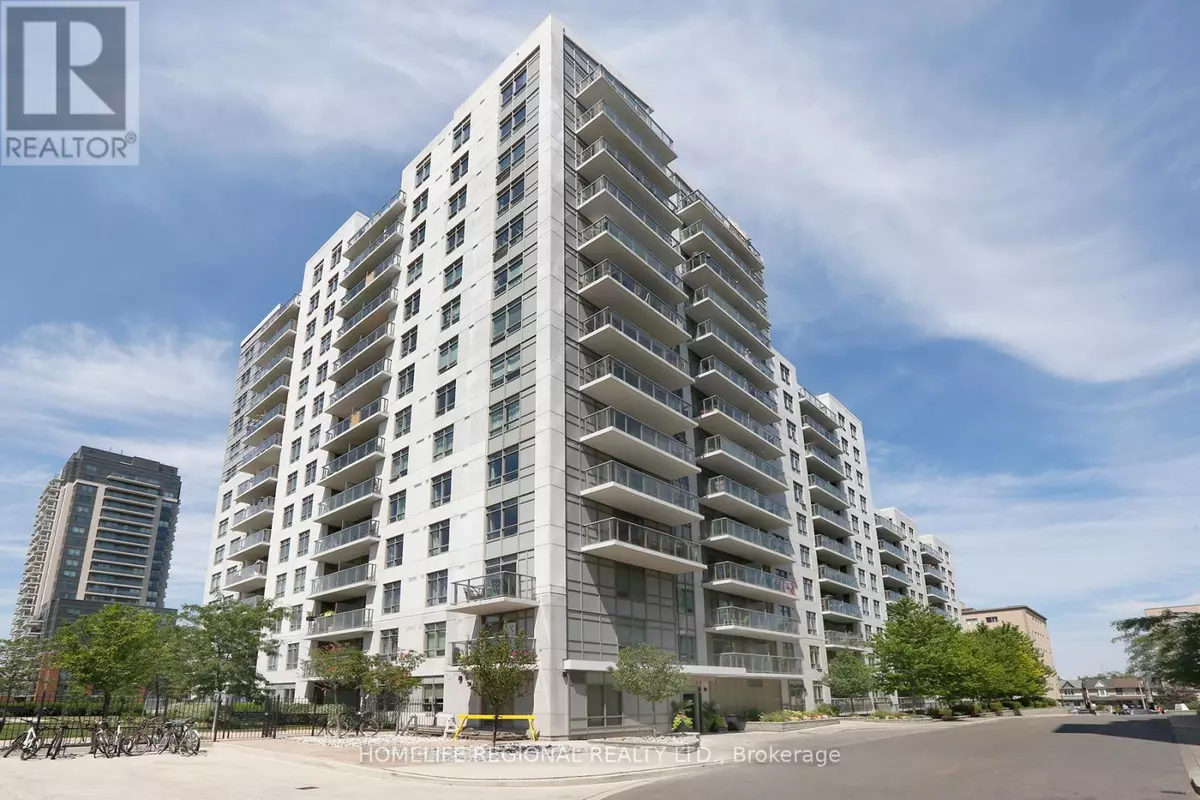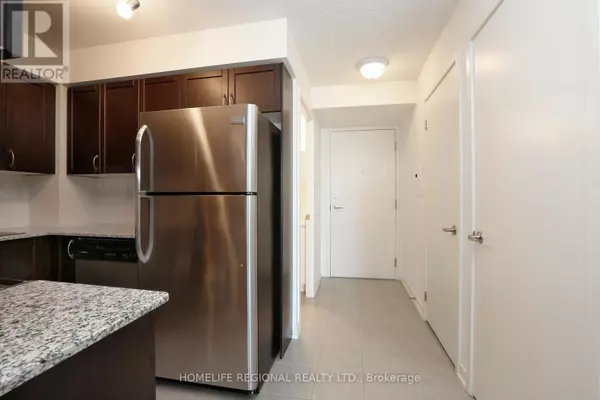REQUEST A TOUR
In-PersonVirtual Tour

$ 580,000
Est. payment | /mo
1 Bed
1 Bath
599 SqFt
$ 580,000
Est. payment | /mo
1 Bed
1 Bath
599 SqFt
Key Details
Property Type Condo
Sub Type Condominium/Strata
Listing Status Active
Purchase Type For Sale
Square Footage 599 sqft
Price per Sqft $968
Subdivision Dovercourt-Wallace Emerson-Junction
MLS® Listing ID W10409680
Bedrooms 1
Condo Fees $463/mo
Originating Board Toronto Regional Real Estate Board
Property Description
Great amenities and location! TTC At Your Door Step. 8 Min Walk To Subway Station. Go Train Or Up Express. Bright and spacious one bedroom featuring an oversized bedroom, lots of storage space, U shaped Kitchen with Granite counter-top and owned parking space and locker! TTC at the door and only mins walk to Subway. Only mins to Dufferin Mall, Groceries, restaurants etc.Close To High Park, Dufferin Mall And Shoppers Drug Mart. **** EXTRAS **** Basketball Court, Party Room, Exercise Room, Billiards Room, Games Room, Yoga Studio, Sauna. Parking & Locker. (id:24570)
Location
Province ON
Rooms
Extra Room 1 Flat 5.5 m X 4.03 m Living room
Extra Room 2 Flat 5.5 m X 4.03 m Dining room
Extra Room 3 Flat 2.5 m X 2.25 m Kitchen
Extra Room 4 Flat 5 m X 3 m Bedroom
Interior
Heating Forced air
Cooling Central air conditioning
Flooring Laminate, Carpeted
Exterior
Garage Yes
Community Features Pet Restrictions, Community Centre
Waterfront No
View Y/N No
Total Parking Spaces 1
Private Pool No
Others
Ownership Condominium/Strata








