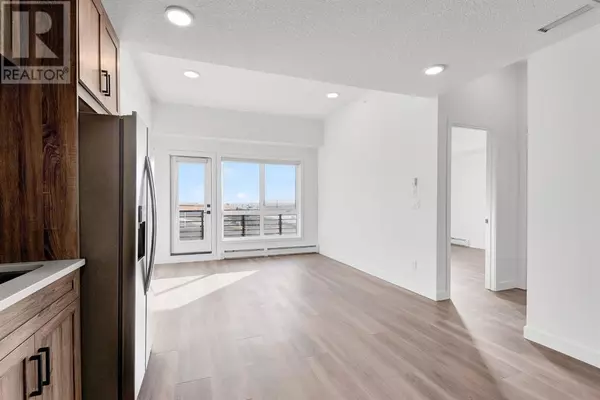
2 Beds
2 Baths
916 SqFt
2 Beds
2 Baths
916 SqFt
OPEN HOUSE
Sat Nov 09, 1:00pm - 3:00pm
Key Details
Property Type Condo
Sub Type Condominium/Strata
Listing Status Active
Purchase Type For Sale
Square Footage 916 sqft
Price per Sqft $435
Subdivision Livingston
MLS® Listing ID A2177409
Bedrooms 2
Condo Fees $541/mo
Originating Board Calgary Real Estate Board
Property Description
Location
Province AB
Rooms
Extra Room 1 Main level 12.33 Ft x 11.50 Ft Living room
Extra Room 2 Main level 12.08 Ft x 8.33 Ft Kitchen
Extra Room 3 Main level 11.17 Ft x 10.67 Ft Primary Bedroom
Extra Room 4 Main level 9.00 Ft x 7.25 Ft Other
Extra Room 5 Main level 8.25 Ft x 5.50 Ft 4pc Bathroom
Extra Room 6 Main level 11.08 Ft x 10.58 Ft Bedroom
Interior
Heating Baseboard heaters
Cooling See Remarks
Flooring Vinyl Plank
Exterior
Garage Yes
Community Features Pets Allowed, Pets Allowed With Restrictions
Waterfront No
View Y/N No
Total Parking Spaces 1
Private Pool No
Building
Story 4
Others
Ownership Condominium/Strata








