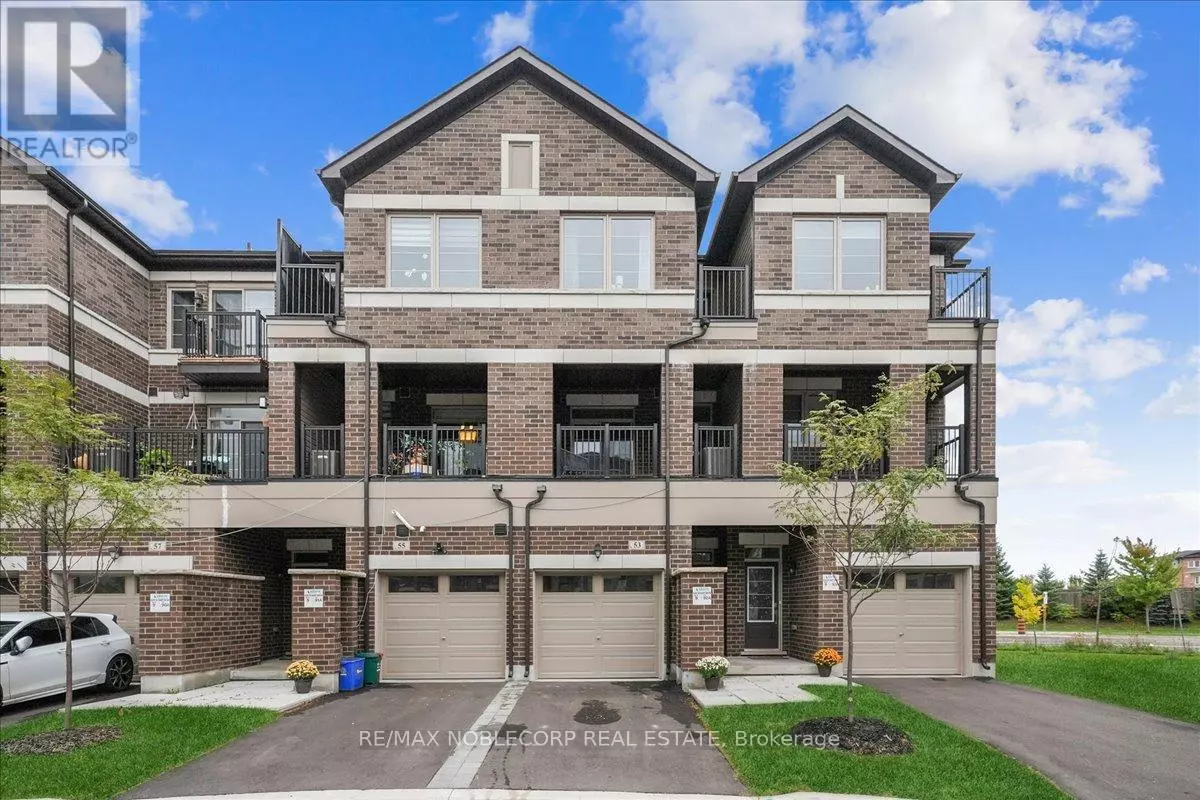
4 Beds
3 Baths
4 Beds
3 Baths
Key Details
Property Type Townhouse
Sub Type Townhouse
Listing Status Active
Purchase Type For Sale
Subdivision Cedar Grove
MLS® Listing ID N10410074
Bedrooms 4
Half Baths 1
Originating Board Toronto Regional Real Estate Board
Property Description
Location
Province ON
Rooms
Extra Room 1 Second level 4.23 m X 3.71 m Primary Bedroom
Extra Room 2 Second level 3.13 m X 2.74 m Bedroom 2
Extra Room 3 Second level 2.77 m X 2.8 m Bedroom 3
Extra Room 4 Main level 4.23 m X 2.25 m Kitchen
Extra Room 5 Main level 4.23 m X 3.04 m Dining room
Extra Room 6 Main level 4.26 m X 4.23 m Great room
Interior
Heating Forced air
Cooling Central air conditioning
Flooring Hardwood, Carpeted
Exterior
Garage Yes
Waterfront No
View Y/N No
Total Parking Spaces 2
Private Pool No
Building
Story 3
Sewer Sanitary sewer
Others
Ownership Freehold








