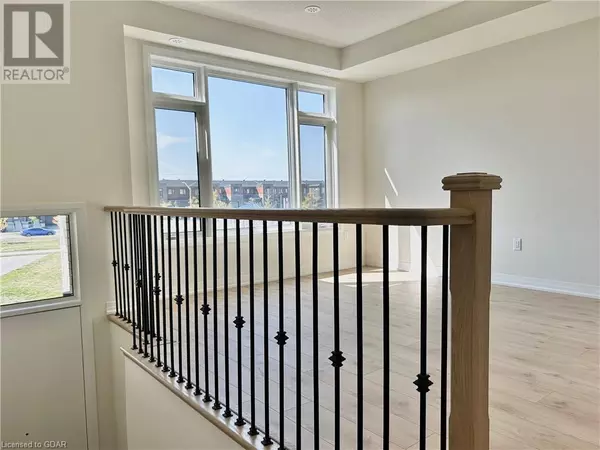
4 Beds
4 Baths
2,024 SqFt
4 Beds
4 Baths
2,024 SqFt
Key Details
Property Type Townhouse
Sub Type Townhouse
Listing Status Active
Purchase Type For Sale
Square Footage 2,024 sqft
Price per Sqft $518
Subdivision Ba09 - Painswick
MLS® Listing ID 40671875
Style 3 Level
Bedrooms 4
Half Baths 1
Condo Fees $190/mo
Originating Board OnePoint - Guelph
Year Built 2024
Property Description
Location
Province ON
Rooms
Extra Room 1 Second level Measurements not available 3pc Bathroom
Extra Room 2 Second level Measurements not available 3pc Bathroom
Extra Room 3 Second level 9'8'' x 9'6'' Bedroom
Extra Room 4 Second level 9'3'' x 17'4'' Bedroom
Extra Room 5 Second level 10'1'' x 13'6'' Bedroom
Extra Room 6 Lower level Measurements not available 3pc Bathroom
Interior
Heating Forced air
Cooling Central air conditioning
Exterior
Garage Yes
Waterfront No
View Y/N No
Total Parking Spaces 2
Private Pool No
Building
Story 3
Sewer Municipal sewage system
Architectural Style 3 Level
Others
Ownership Freehold








