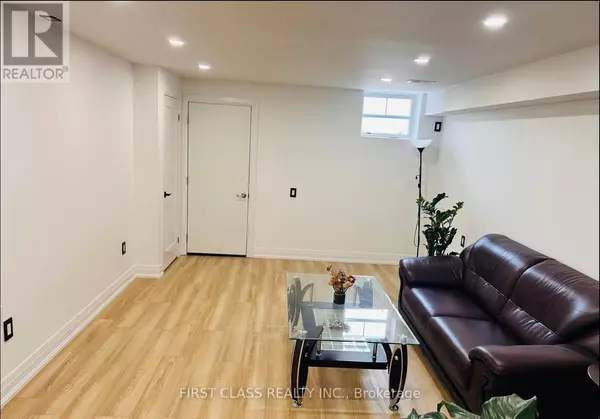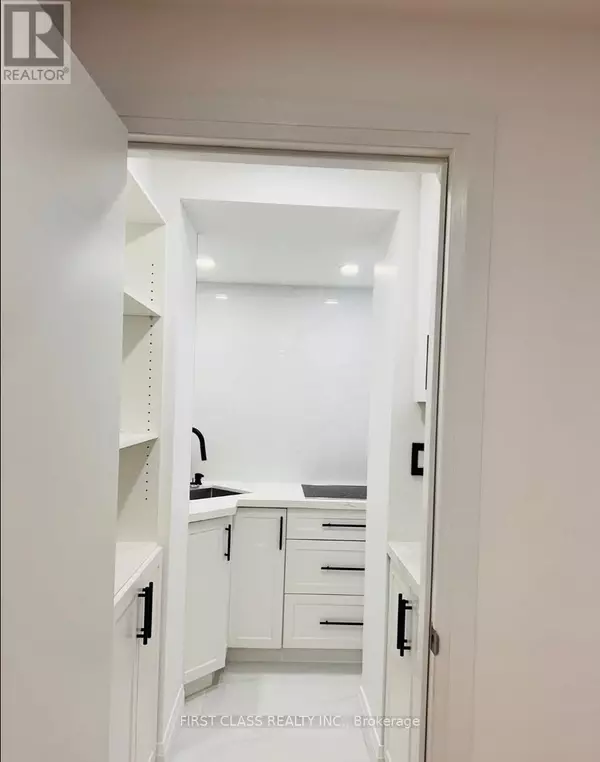REQUEST A TOUR
In-PersonVirtual Tour

$ 2,100
2 Beds
2 Baths
699 SqFt
$ 2,100
2 Beds
2 Baths
699 SqFt
Key Details
Property Type Townhouse
Sub Type Townhouse
Listing Status Active
Purchase Type For Rent
Square Footage 699 sqft
Subdivision Berczy
MLS® Listing ID N10411455
Bedrooms 2
Originating Board Toronto Regional Real Estate Board
Property Description
Welcome to your newly renovated basement unit at 3 London Plane Dr in Markham! This spacious unit offers over 500 sqft of modern living space. Enjoy the convenience of a kitchenette equipped with a range hood, electric stovetop, and stylish ceramic flooring. The living room features sleek plank flooring, charming portlights, and an 8-foot ceiling for a bright and airy atmosphere.Each bedroom includes its own private 3-piece ensuite bathroom, complete with rainfall showerheads and glass-enclosed showers. You'll share the washer and dryer with the owner, adding to the convenience of the home. Located near top-ranked schools, public transit, and various amenities, this unit is a fantastic opportunity you won't want to miss! (id:24570)
Location
Province ON
Rooms
Extra Room 1 Basement 3.66 m X 2 m Kitchen
Extra Room 2 Basement 5.51 m X 3.66 m Living room
Extra Room 3 Basement 3.07 m X 3.68 m Bedroom
Extra Room 4 Basement 3.07 m X 2.77 m Bedroom
Interior
Heating Forced air
Cooling Central air conditioning
Flooring Wood
Exterior
Garage Yes
Waterfront No
View Y/N No
Total Parking Spaces 1
Private Pool No
Building
Sewer Sanitary sewer
Others
Ownership Freehold
Acceptable Financing Monthly
Listing Terms Monthly








