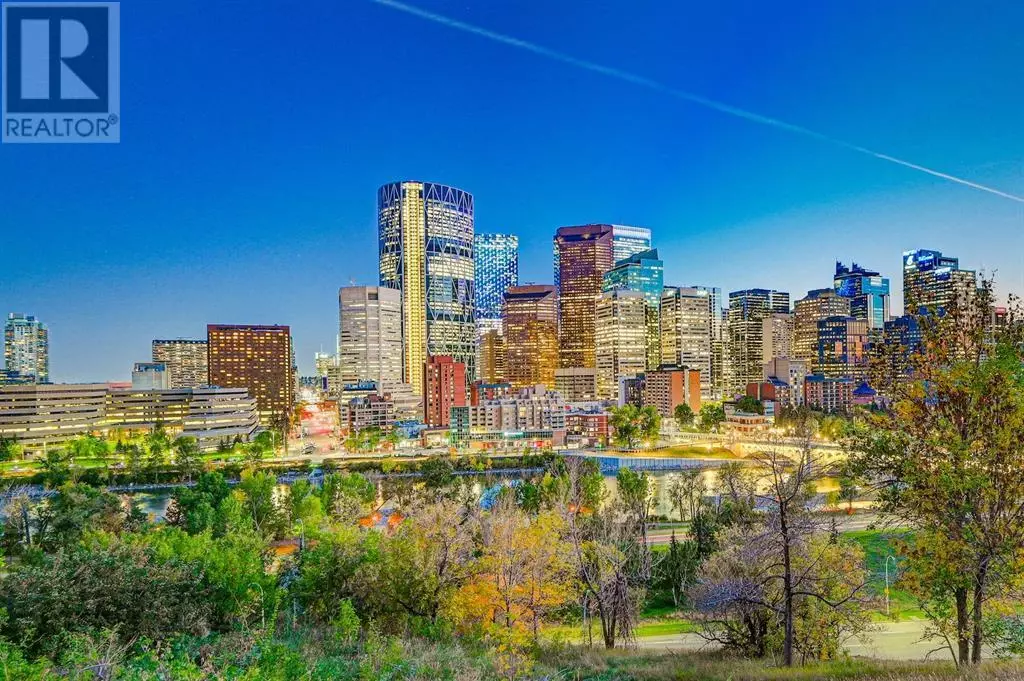
4 Beds
4 Baths
2,238 SqFt
4 Beds
4 Baths
2,238 SqFt
Key Details
Property Type Single Family Home
Sub Type Freehold
Listing Status Active
Purchase Type For Sale
Square Footage 2,238 sqft
Price per Sqft $669
Subdivision Crescent Heights
MLS® Listing ID A2176714
Style 5 Level
Bedrooms 4
Half Baths 1
Originating Board Calgary Real Estate Board
Year Built 1920
Lot Size 5,672 Sqft
Acres 5672.5806
Property Description
Location
Province AB
Rooms
Extra Room 1 Basement 9.00 Ft x 7.58 Ft Den
Extra Room 2 Basement 12.33 Ft x 9.83 Ft Recreational, Games room
Extra Room 3 Basement 12.33 Ft x 9.25 Ft Laundry room
Extra Room 4 Basement 5.33 Ft x 4.42 Ft Storage
Extra Room 5 Basement 9.50 Ft x 9.08 Ft Bedroom
Extra Room 6 Basement Measurements not available 4pc Bathroom
Interior
Heating Forced air,
Cooling None
Flooring Carpeted, Ceramic Tile, Hardwood
Fireplaces Number 1
Exterior
Garage Yes
Garage Spaces 2.0
Garage Description 2
Fence Fence
Waterfront No
View Y/N Yes
View View
Total Parking Spaces 4
Private Pool No
Building
Lot Description Garden Area, Landscaped, Lawn
Architectural Style 5 Level
Others
Ownership Freehold








