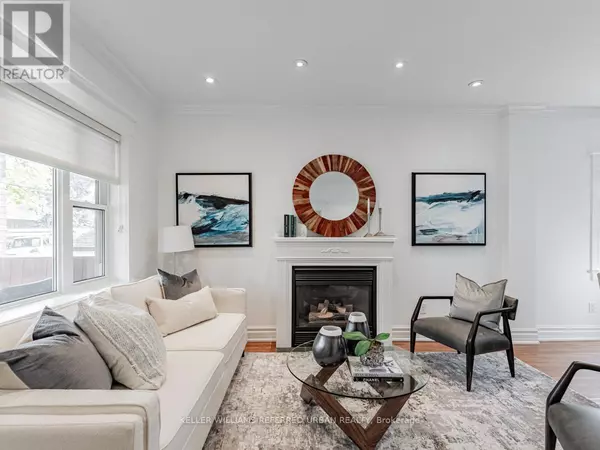
4 Beds
2 Baths
1,099 SqFt
4 Beds
2 Baths
1,099 SqFt
Key Details
Property Type Single Family Home
Sub Type Freehold
Listing Status Active
Purchase Type For Sale
Square Footage 1,099 sqft
Price per Sqft $1,178
Subdivision Mount Pleasant East
MLS® Listing ID C10411547
Bedrooms 4
Originating Board Toronto Regional Real Estate Board
Property Description
Location
Province ON
Rooms
Extra Room 1 Second level 3.75 m X 3.35 m Primary Bedroom
Extra Room 2 Second level 3.75 m X 3.25 m Bedroom 2
Extra Room 3 Second level 3.1 m X 2.65 m Bedroom 3
Extra Room 4 Basement 4.1 m X 2.45 m Bedroom
Extra Room 5 Basement 3.85 m X 3.95 m Recreational, Games room
Extra Room 6 Basement 2.75 m X 2.95 m Laundry room
Interior
Heating Forced air
Cooling Central air conditioning
Flooring Ceramic, Hardwood, Cork, Carpeted, Wood
Exterior
Garage No
Waterfront No
View Y/N No
Total Parking Spaces 2
Private Pool No
Building
Story 2
Sewer Sanitary sewer
Others
Ownership Freehold








