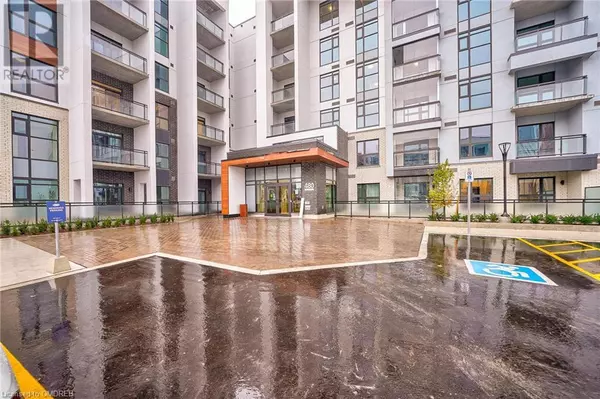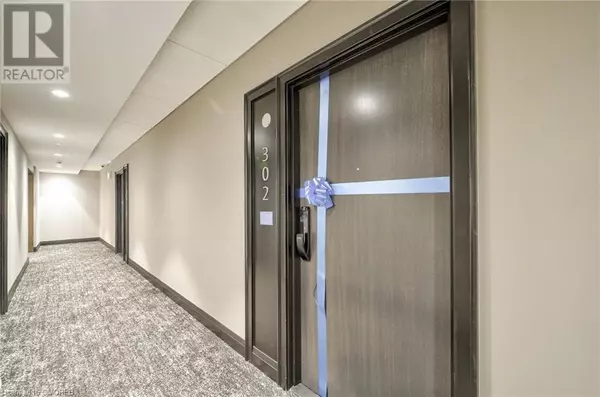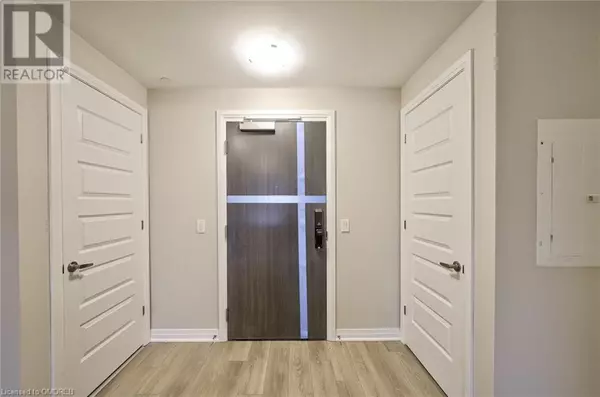
2 Beds
1 Bath
613 SqFt
2 Beds
1 Bath
613 SqFt
Key Details
Property Type Condo
Sub Type Condominium
Listing Status Active
Purchase Type For Rent
Square Footage 613 sqft
Subdivision 1051 - Walker
MLS® Listing ID 40674729
Bedrooms 2
Originating Board The Oakville, Milton & District Real Estate Board
Property Description
Location
Province ON
Rooms
Extra Room 1 Main level Measurements not available Laundry room
Extra Room 2 Main level Measurements not available 3pc Bathroom
Extra Room 3 Main level 6'0'' x 6'0'' Den
Extra Room 4 Main level 11'4'' x 11'4'' Bedroom
Extra Room 5 Main level 10'0'' x 8'8'' Dining room
Extra Room 6 Main level 10'0'' x 8'8'' Living room
Interior
Heating Forced air,
Cooling Central air conditioning
Exterior
Garage Yes
Community Features Community Centre
Waterfront No
View Y/N No
Total Parking Spaces 1
Private Pool No
Building
Story 1
Sewer Municipal sewage system
Others
Ownership Condominium
Acceptable Financing Monthly
Listing Terms Monthly








