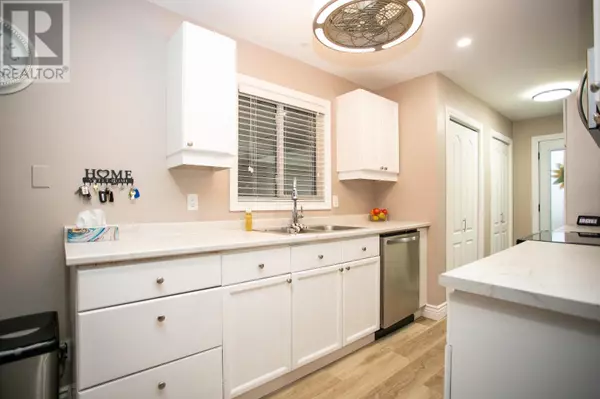REQUEST A TOUR
In-PersonVirtual Tour

$ 269,900
Est. payment | /mo
3 Beds
2 Baths
1,190 SqFt
$ 269,900
Est. payment | /mo
3 Beds
2 Baths
1,190 SqFt
Key Details
Property Type Single Family Home
Listing Status Active
Purchase Type For Sale
Square Footage 1,190 sqft
Price per Sqft $226
Subdivision Sault Ste. Marie
MLS® Listing ID SM242885
Bedrooms 3
Half Baths 1
Originating Board Sault Ste. Marie Real Estate Board
Property Description
This beautifully renovated 3-bedroom, 2-bathroom back-split home is ideally located near schools and local amenities. The main level features three spacious bedrooms and a modern, updated bathroom. The fully finished lower level offers two versatile bonus rooms and a second updated bathroom. The kitchen has been thoughtfully renovated with modern finishes, providing a functional and stylish space. Outside, the private backyard is perfect for relaxation, with a newer deck, gazebo, and two sheds for additional storage. With contemporary finishes throughout and plenty of living space, this home is move-in ready and perfect for families. Schedule a viewing today! (id:24570)
Location
Province ON
Rooms
Extra Room 1 Basement 13.3 x 9 Bonus Room
Extra Room 2 Basement 14 x 8 Bonus Room
Extra Room 3 Basement 2PC Bathroom
Extra Room 4 Main level 26 x 11 Living room/Dining room
Extra Room 5 Main level 21 x 8 Kitchen
Extra Room 6 Main level 9.2 x 9.1 Foyer
Interior
Heating Baseboard heaters,
Exterior
Garage No
Fence Fenced yard
Community Features Bus Route
Waterfront No
View Y/N No
Private Pool No
Building
Sewer Sanitary sewer








