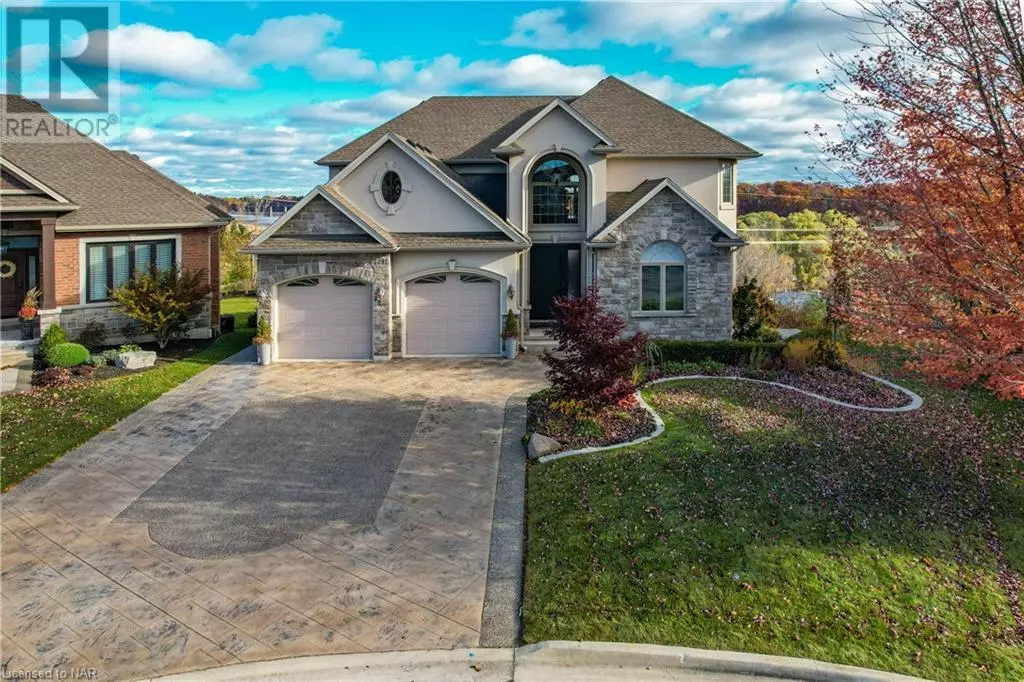
5 Beds
5 Baths
5,085 SqFt
5 Beds
5 Baths
5,085 SqFt
Key Details
Property Type Single Family Home
Sub Type Freehold
Listing Status Active
Purchase Type For Sale
Square Footage 5,085 sqft
Price per Sqft $452
Subdivision 980 - Lincoln-Jordan/Vineland
MLS® Listing ID 40674477
Style 2 Level
Bedrooms 5
Half Baths 1
Originating Board Niagara Association of REALTORS®
Year Built 2015
Property Description
Location
Province ON
Rooms
Extra Room 1 Second level 12'11'' x 13'11'' Bedroom
Extra Room 2 Second level Measurements not available 3pc Bathroom
Extra Room 3 Second level 14'5'' x 10'7'' Bedroom
Extra Room 4 Second level Measurements not available 5pc Bathroom
Extra Room 5 Second level 14'2'' x 16'10'' Bedroom
Extra Room 6 Lower level 9'11'' x 10'9'' Utility room
Interior
Heating Forced air,
Cooling Central air conditioning
Fireplaces Number 2
Exterior
Garage Yes
Community Features Quiet Area, Community Centre
Waterfront No
View Y/N Yes
View View of water
Total Parking Spaces 8
Private Pool No
Building
Lot Description Lawn sprinkler
Story 2
Sewer Municipal sewage system
Architectural Style 2 Level
Others
Ownership Freehold








