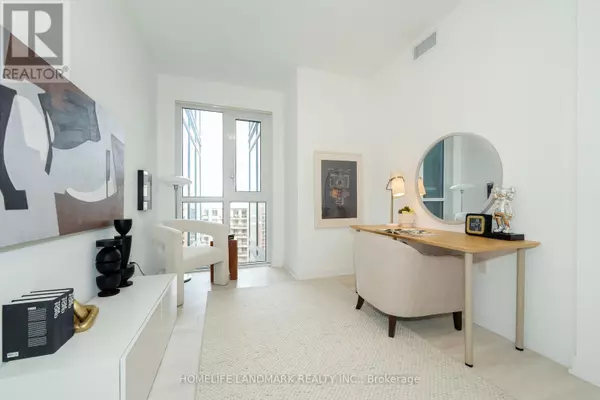
3 Beds
2 Baths
999 SqFt
3 Beds
2 Baths
999 SqFt
Key Details
Property Type Condo
Sub Type Condominium/Strata
Listing Status Active
Purchase Type For Sale
Square Footage 999 sqft
Price per Sqft $868
Subdivision Langstaff
MLS® Listing ID N10412369
Bedrooms 3
Condo Fees $776/mo
Originating Board Toronto Regional Real Estate Board
Property Description
Location
Province ON
Rooms
Extra Room 1 Ground level 5.3 m X 4.33 m Living room
Extra Room 2 Ground level 5.3 m X 4.33 m Dining room
Extra Room 3 Ground level 2.66 m X 3.53 m Kitchen
Extra Room 4 Ground level 3.86 m X 3.1 m Primary Bedroom
Extra Room 5 Ground level 3.86 m X 3 m Bedroom 2
Extra Room 6 Ground level 3.66 m X 3 m Den
Interior
Heating Forced air
Cooling Central air conditioning
Flooring Laminate
Exterior
Garage Yes
Community Features Pet Restrictions
Waterfront No
View Y/N Yes
View View
Total Parking Spaces 1
Private Pool No
Others
Ownership Condominium/Strata








