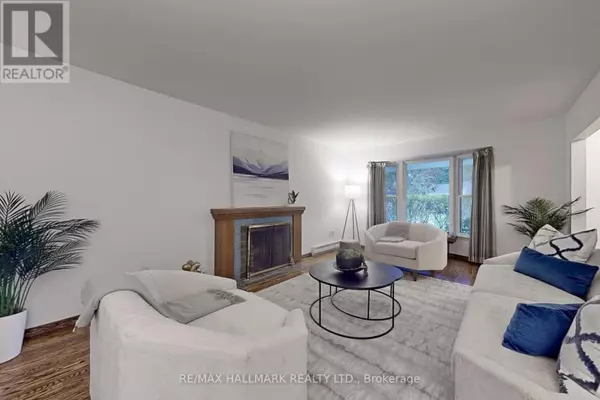
4 Beds
4 Baths
1,499 SqFt
4 Beds
4 Baths
1,499 SqFt
Key Details
Property Type Single Family Home
Sub Type Freehold
Listing Status Active
Purchase Type For Sale
Square Footage 1,499 sqft
Price per Sqft $933
Subdivision Hillcrest Village
MLS® Listing ID C10412419
Bedrooms 4
Half Baths 3
Originating Board Toronto Regional Real Estate Board
Property Description
Location
Province ON
Rooms
Extra Room 1 Second level 4.45 m X 4.27 m Primary Bedroom
Extra Room 2 Second level 4.27 m X 3.99 m Bedroom 2
Extra Room 3 Second level 4.11 m X 2.74 m Bedroom 3
Extra Room 4 Second level 3.68 m X 2.72 m Bedroom 4
Extra Room 5 Basement 4.5 m X 3.86 m Laundry room
Extra Room 6 Basement 8.43 m X 6.38 m Recreational, Games room
Interior
Heating Baseboard heaters
Flooring Hardwood
Fireplaces Number 2
Exterior
Garage Yes
Waterfront No
View Y/N No
Total Parking Spaces 4
Private Pool No
Building
Story 2
Sewer Sanitary sewer
Others
Ownership Freehold








