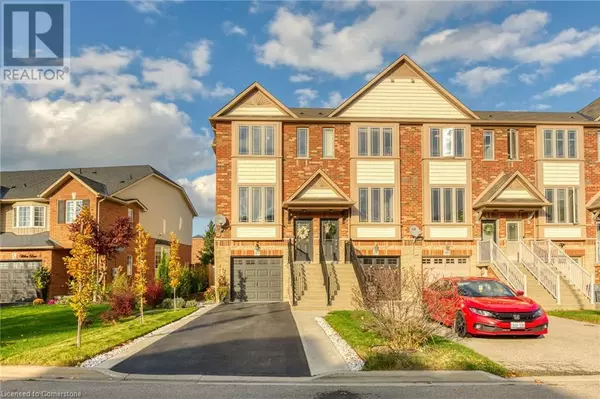
3 Beds
2 Baths
1,440 SqFt
3 Beds
2 Baths
1,440 SqFt
OPEN HOUSE
Sun Nov 10, 2:00pm - 4:00pm
Key Details
Property Type Townhouse
Sub Type Townhouse
Listing Status Active
Purchase Type For Sale
Square Footage 1,440 sqft
Price per Sqft $478
Subdivision Grimsby West (541)
MLS® Listing ID 40675115
Style 3 Level
Bedrooms 3
Originating Board Cornerstone - Hamilton-Burlington
Year Built 2009
Property Description
Location
Province ON
Rooms
Extra Room 1 Second level 7'11'' x 7'11'' 5pc Bathroom
Extra Room 2 Second level 14'1'' x 10'10'' Bedroom
Extra Room 3 Second level 14'1'' x 11'8'' Primary Bedroom
Extra Room 4 Lower level 6'7'' x 6'7'' 3pc Bathroom
Extra Room 5 Lower level 14'2'' x 8'9'' Bedroom
Extra Room 6 Main level 14'2'' x 19'6'' Living room/Dining room
Interior
Heating Forced air
Cooling Central air conditioning
Exterior
Garage Yes
Fence Fence
Community Features Quiet Area
Waterfront No
View Y/N No
Total Parking Spaces 3
Private Pool No
Building
Story 3
Sewer Municipal sewage system
Architectural Style 3 Level
Others
Ownership Freehold








