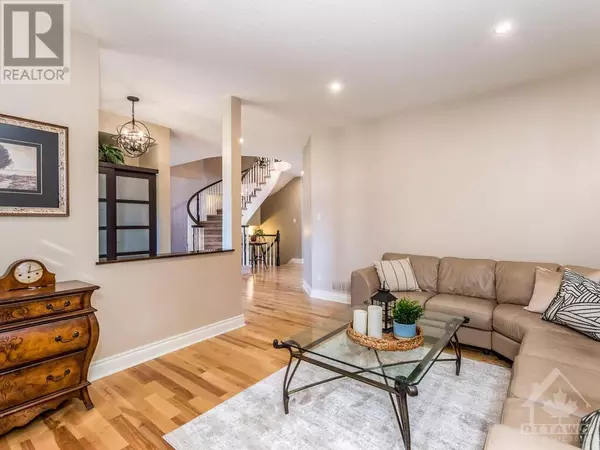
4 Beds
4 Baths
4 Beds
4 Baths
Key Details
Property Type Single Family Home
Sub Type Freehold
Listing Status Active
Purchase Type For Sale
Subdivision Avalon
MLS® Listing ID 1414669
Bedrooms 4
Half Baths 2
Originating Board Ottawa Real Estate Board
Year Built 2002
Property Description
Location
Province ON
Rooms
Extra Room 1 Second level 12'7\" x 12'0\" Bedroom
Extra Room 2 Second level 14'9\" x 11'4\" Bedroom
Extra Room 3 Second level 12'9\" x 11'3\" Bedroom
Extra Room 4 Second level 16'0\" x 18'0\" Primary Bedroom
Extra Room 5 Second level 10'5\" x 10'0\" 4pc Ensuite bath
Extra Room 6 Second level 8'4\" x 7'4\" 4pc Bathroom
Interior
Heating Forced air
Cooling Central air conditioning
Flooring Wall-to-wall carpet, Mixed Flooring, Hardwood, Linoleum
Fireplaces Number 1
Exterior
Garage Yes
Fence Fenced yard
Community Features Family Oriented
Waterfront No
View Y/N No
Total Parking Spaces 6
Private Pool Yes
Building
Lot Description Partially landscaped
Story 2
Sewer Municipal sewage system
Others
Ownership Freehold








