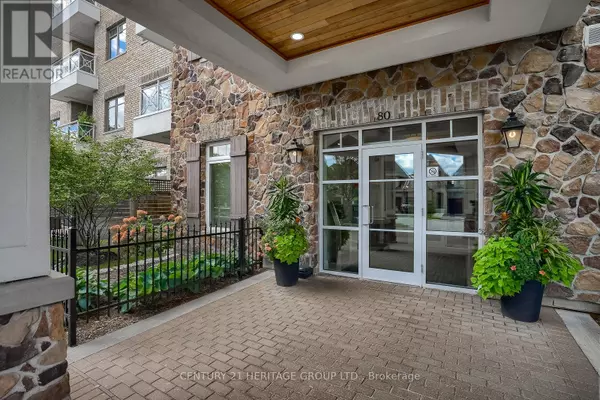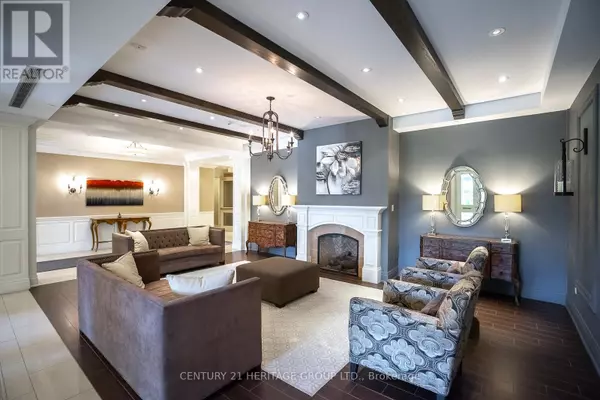2 Beds
2 Baths
999 SqFt
2 Beds
2 Baths
999 SqFt
Key Details
Property Type Condo
Sub Type Condominium/Strata
Listing Status Active
Purchase Type For Sale
Square Footage 999 sqft
Price per Sqft $875
Subdivision King City
MLS® Listing ID N10417220
Style Multi-level
Bedrooms 2
Condo Fees $923/mo
Originating Board Toronto Regional Real Estate Board
Property Description
Location
Province ON
Rooms
Extra Room 1 Main level 1.1 m X 1.8 m Foyer
Extra Room 2 Main level 2.3 m X 1.7 m Laundry room
Extra Room 3 Main level 2.35 m X 3.78 m Kitchen
Extra Room 4 Main level 2.74 m X 5.22 m Dining room
Extra Room 5 Main level 3.74 m X 4.79 m Living room
Extra Room 6 Main level 3.2 m X 3.8 m Primary Bedroom
Interior
Heating Forced air
Cooling Central air conditioning
Flooring Hardwood, Ceramic
Exterior
Parking Features Yes
Community Features Pet Restrictions
View Y/N No
Total Parking Spaces 1
Private Pool No
Building
Architectural Style Multi-level
Others
Ownership Condominium/Strata







