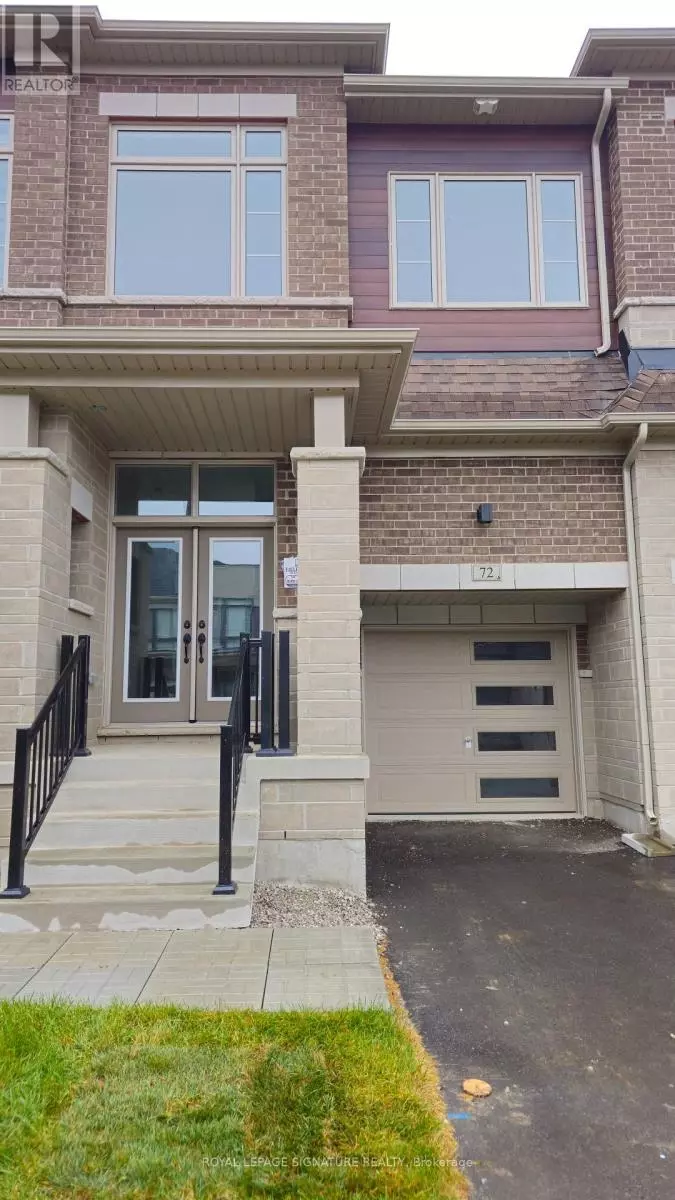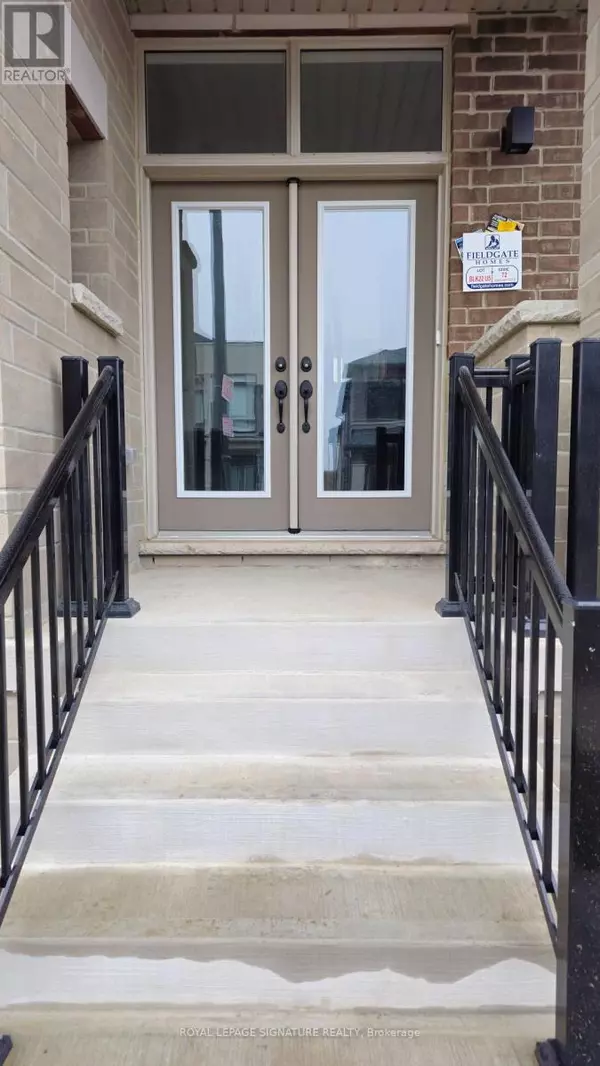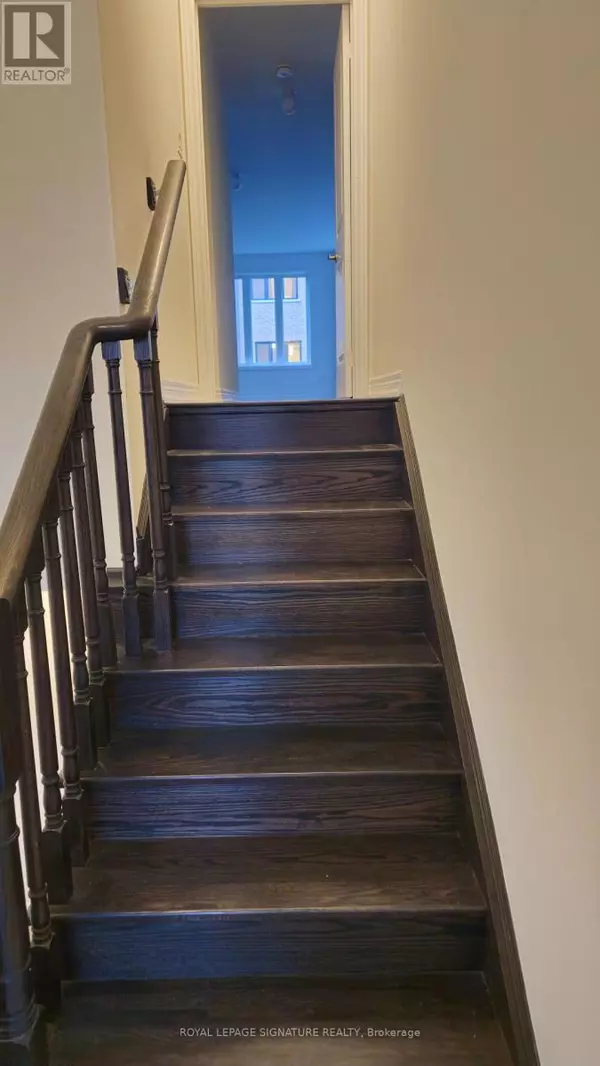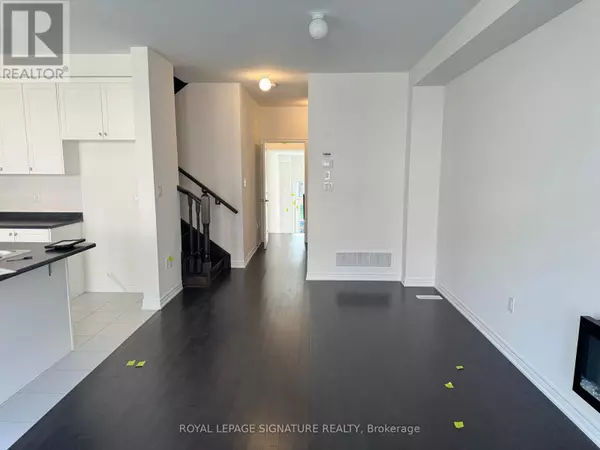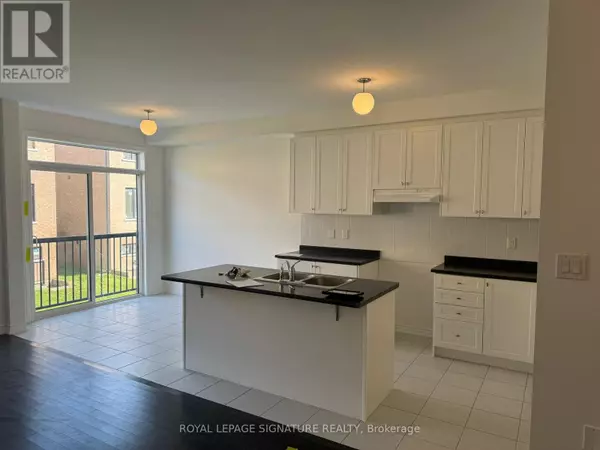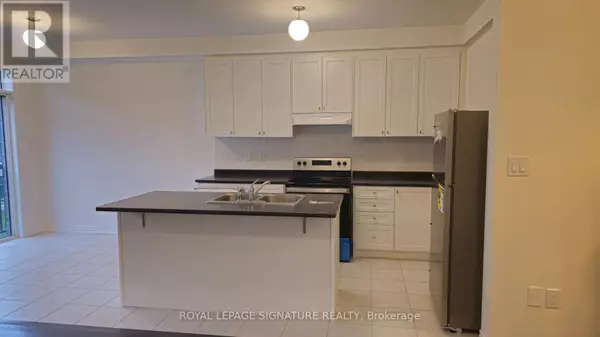4 Beds
3 Baths
1,499 SqFt
4 Beds
3 Baths
1,499 SqFt
Key Details
Property Type Townhouse
Sub Type Townhouse
Listing Status Active
Purchase Type For Rent
Square Footage 1,499 sqft
Subdivision Kleinburg
MLS® Listing ID N10417494
Bedrooms 4
Half Baths 1
Originating Board Toronto Regional Real Estate Board
Property Description
Location
Province ON
Rooms
Extra Room 1 Second level 4.57 m X 3.04 m Primary Bedroom
Extra Room 2 Second level 2.74 m X 2.46 m Bedroom 2
Extra Room 3 Second level 2.74 m X 2.5 m Bedroom 3
Extra Room 4 Second level 3.16 m X 2.92 m Bedroom 4
Extra Room 5 Second level Measurements not available Laundry room
Extra Room 6 Main level 6.94 m X 3.29 m Living room
Interior
Heating Forced air
Cooling Central air conditioning
Flooring Hardwood, Tile, Carpeted
Exterior
Parking Features Yes
View Y/N No
Total Parking Spaces 1
Private Pool No
Building
Story 2
Sewer Sanitary sewer
Others
Ownership Freehold
Acceptable Financing Monthly
Listing Terms Monthly

