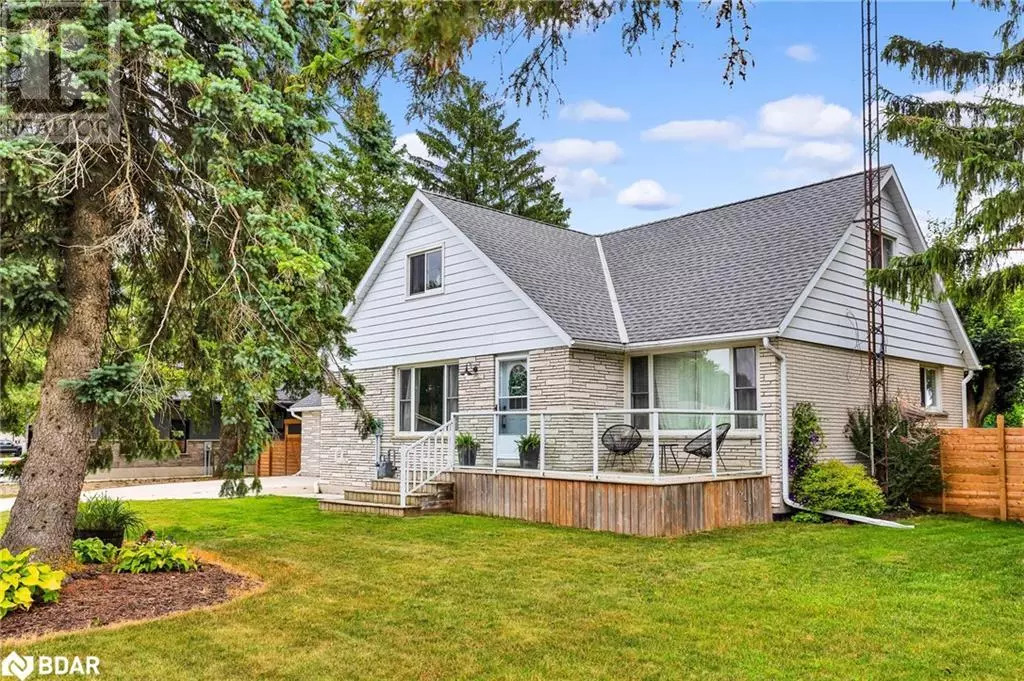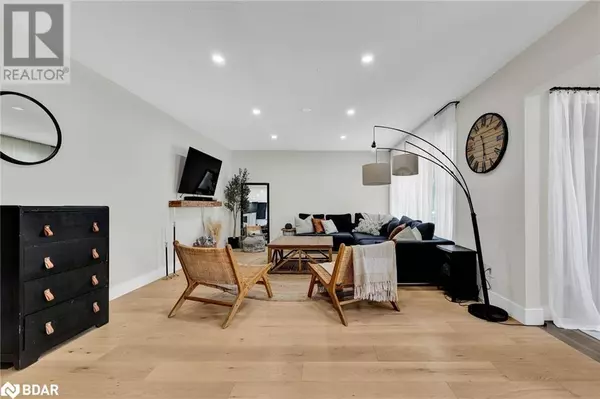4 Beds
3 Baths
3,266 SqFt
4 Beds
3 Baths
3,266 SqFt
Key Details
Property Type Single Family Home
Sub Type Freehold
Listing Status Active
Purchase Type For Sale
Square Footage 3,266 sqft
Price per Sqft $238
Subdivision Minto
MLS® Listing ID 40678630
Bedrooms 4
Half Baths 1
Originating Board Barrie & District Association of REALTORS® Inc.
Year Built 1975
Property Description
Location
Province ON
Rooms
Extra Room 1 Second level 4'0'' x 16'4'' Storage
Extra Room 2 Second level 16'7'' x 12'10'' Bedroom
Extra Room 3 Second level 17'4'' x 17'8'' Bedroom
Extra Room 4 Second level 6'2'' x 4'2'' 2pc Bathroom
Extra Room 5 Basement 16'1'' x 16'4'' Workshop
Extra Room 6 Basement 14'11'' x 16'8'' Recreation room
Interior
Heating Forced air,
Cooling Central air conditioning
Exterior
Parking Features Yes
Community Features Community Centre
View Y/N No
Total Parking Spaces 5
Private Pool Yes
Building
Story 1.5
Sewer Municipal sewage system
Others
Ownership Freehold







