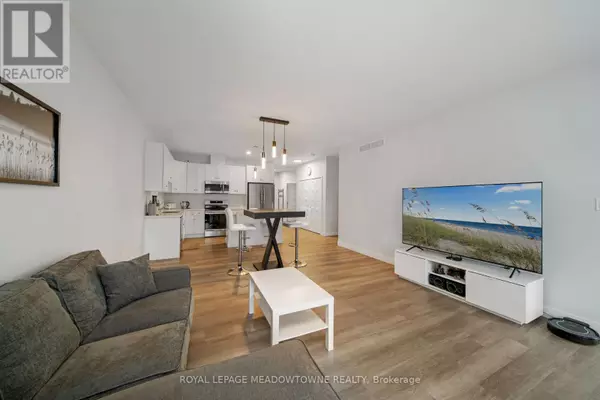4 Beds
3 Baths
4 Beds
3 Baths
Key Details
Property Type Single Family Home
Sub Type Freehold
Listing Status Active
Purchase Type For Sale
Subdivision Harriston
MLS® Listing ID X10875150
Bedrooms 4
Half Baths 1
Originating Board Toronto Regional Real Estate Board
Property Description
Location
Province ON
Rooms
Extra Room 1 Basement Measurements not available Bathroom
Extra Room 2 Basement 4.5 m X 6.73 m Recreational, Games room
Extra Room 3 Basement 3.38 m X 4.29 m Bedroom 3
Extra Room 4 Basement 3.38 m X 3.99 m Bedroom 4
Extra Room 5 Ground level 5.61 m X 4.6 m Kitchen
Extra Room 6 Ground level 5.61 m X 4.6 m Dining room
Interior
Heating Forced air
Cooling Central air conditioning
Flooring Laminate
Exterior
Parking Features Yes
View Y/N No
Total Parking Spaces 5
Private Pool No
Building
Story 1
Sewer Sanitary sewer
Others
Ownership Freehold







