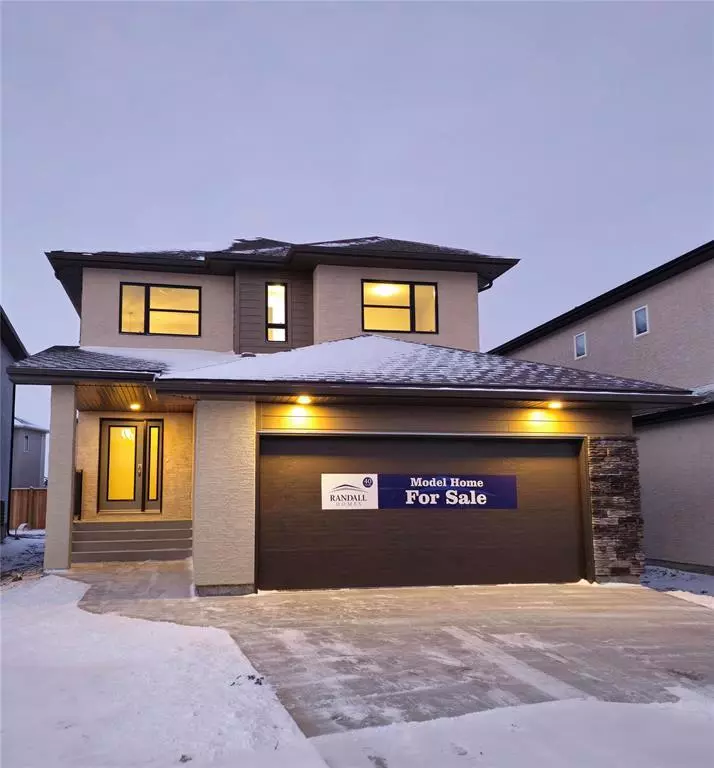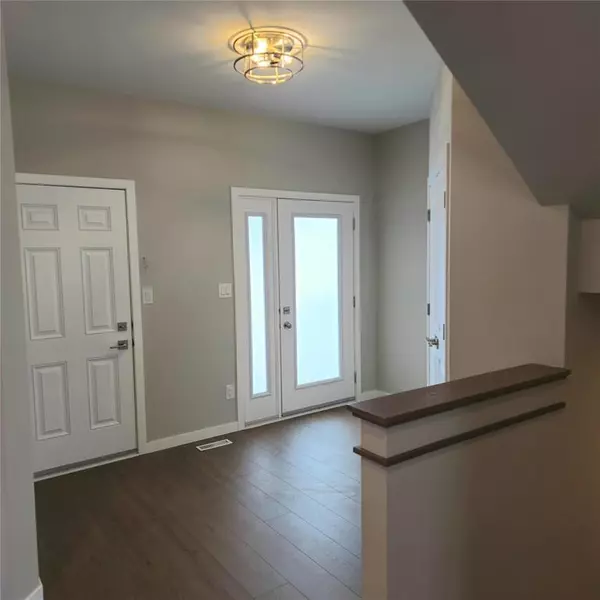4 Beds
3 Baths
1,900 SqFt
4 Beds
3 Baths
1,900 SqFt
Key Details
Property Type Single Family Home
Sub Type Freehold
Listing Status Active
Purchase Type For Sale
Square Footage 1,900 sqft
Price per Sqft $331
Subdivision Charleswood
MLS® Listing ID 202427409
Bedrooms 4
Half Baths 1
Originating Board Winnipeg Regional Real Estate Board
Year Built 2024
Property Description
Location
Province MB
Rooms
Extra Room 1 Main level 11 ft , 5 in X 8 ft , 9 in Foyer
Extra Room 2 Main level 14 ft X 10 ft , 3 in Kitchen
Extra Room 3 Main level 13 ft X 9 ft Dining room
Extra Room 4 Main level 16 ft X 12 ft , 6 in Great room
Extra Room 5 Main level 11 ft X 9 ft , 6 in Bedroom
Extra Room 6 Upper Level 13 ft X 10 ft Bedroom
Interior
Heating Heat Recovery Ventilation (HRV), High-Efficiency Furnace, Forced air
Flooring Wall-to-wall carpet, Laminate, Vinyl
Exterior
Parking Features Yes
View Y/N No
Total Parking Spaces 6
Private Pool No
Building
Story 2
Sewer Municipal sewage system
Others
Ownership Freehold







