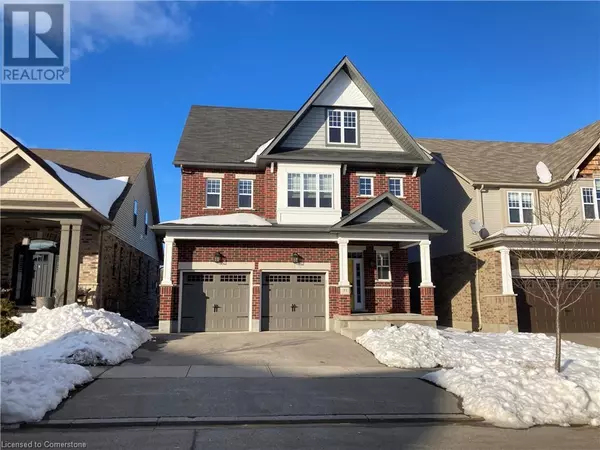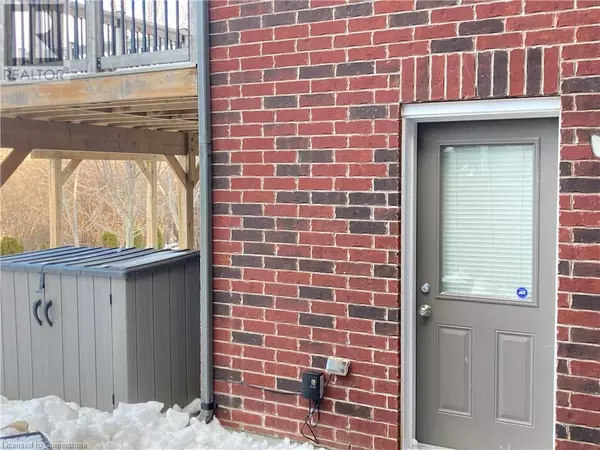2 Beds
1 Bath
2,000 SqFt
2 Beds
1 Bath
2,000 SqFt
Key Details
Property Type Single Family Home
Sub Type Freehold
Listing Status Active
Purchase Type For Rent
Square Footage 2,000 sqft
Subdivision 232 - Idlewood/Lackner Woods
MLS® Listing ID 40683832
Bedrooms 2
Originating Board Cornerstone - Waterloo Region
Year Built 2015
Property Description
Location
Province ON
Rooms
Extra Room 1 Basement Measurements not available Laundry room
Extra Room 2 Basement 15'3'' x 5'8'' Utility room
Extra Room 3 Basement 8'0'' x 9'3'' 4pc Bathroom
Extra Room 4 Basement 8'7'' x 11'7'' Bedroom
Extra Room 5 Basement 13'7'' x 12'10'' Bedroom
Extra Room 6 Basement 13'3'' x 14'0'' Kitchen
Interior
Heating Forced air,
Cooling Central air conditioning
Exterior
Parking Features Yes
View Y/N No
Total Parking Spaces 1
Private Pool No
Building
Story 2.5
Sewer Municipal sewage system
Others
Ownership Freehold
Acceptable Financing Monthly
Listing Terms Monthly







