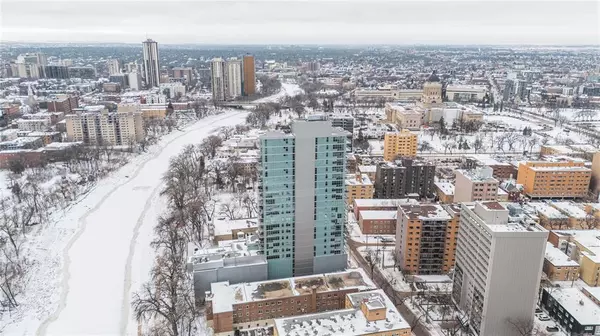2 Beds
2 Baths
980 SqFt
2 Beds
2 Baths
980 SqFt
Key Details
Property Type Condo
Sub Type Freehold Condo
Listing Status Active
Purchase Type For Sale
Square Footage 980 sqft
Price per Sqft $535
Subdivision Downtown
MLS® Listing ID 202427798
Bedrooms 2
Condo Fees $662/mo
Originating Board Winnipeg Regional Real Estate Board
Year Built 2018
Property Description
Location
Province MB
Rooms
Extra Room 1 Main level 13 ft , 9 in X 11 ft Eat in kitchen
Extra Room 2 Main level 18 ft , 3 in X 8 ft , 6 in Living room
Extra Room 3 Main level 11 ft , 6 in X 10 ft , 6 in Primary Bedroom
Extra Room 4 Main level 8 ft X 4 ft , 11 in 3pc Ensuite bath
Extra Room 5 Main level 8 ft , 11 in X 8 ft , 1 in Bedroom
Extra Room 6 Main level 7 ft , 11 in X 4 ft , 11 in 4pc Bathroom
Interior
Heating Forced air
Cooling Central air conditioning
Flooring Tile, Wood
Fireplaces Type Insert
Exterior
Parking Features Yes
View Y/N Yes
View River view, City view, View
Total Parking Spaces 1
Private Pool No
Building
Story 1
Sewer Municipal sewage system
Others
Ownership Freehold Condo







