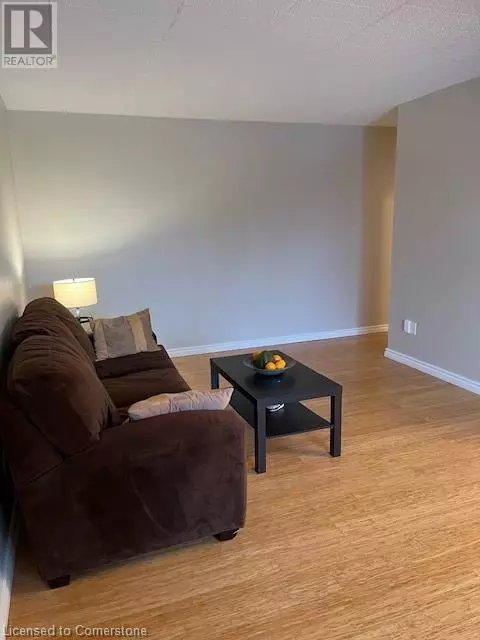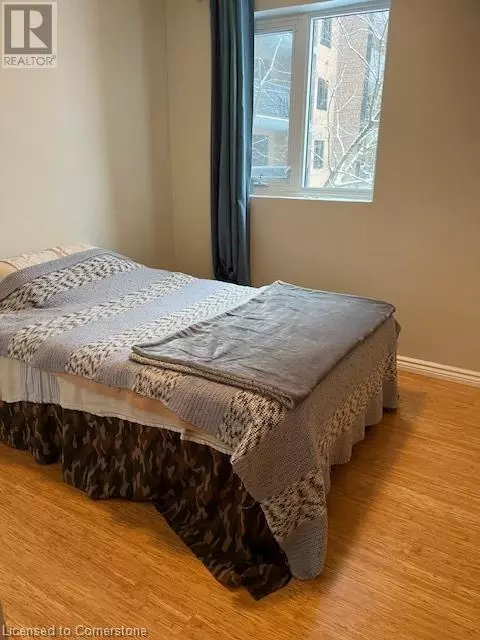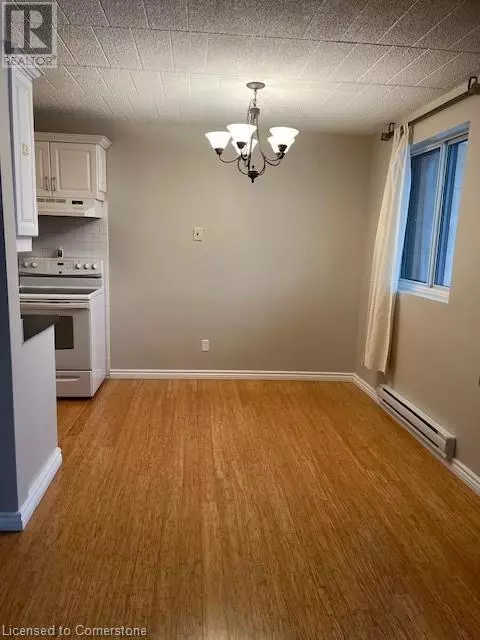3 Beds
2 Baths
1,050 SqFt
3 Beds
2 Baths
1,050 SqFt
Key Details
Property Type Condo
Sub Type Condominium
Listing Status Active
Purchase Type For Sale
Square Footage 1,050 sqft
Price per Sqft $399
Subdivision 313 - Downtown Kitchener/W. Ward
MLS® Listing ID 40686507
Bedrooms 3
Half Baths 1
Condo Fees $824/mo
Originating Board Cornerstone - Waterloo Region
Property Description
Location
Province ON
Rooms
Extra Room 1 Main level Measurements not available 2pc Bathroom
Extra Room 2 Main level 15'3'' x 11'3'' Primary Bedroom
Extra Room 3 Main level 11'8'' x 9'5'' Bedroom
Extra Room 4 Main level 11'8'' x 9'3'' Bedroom
Extra Room 5 Main level Measurements not available 4pc Bathroom
Extra Room 6 Main level 19'3'' x 11'0'' Living room/Dining room
Interior
Cooling Wall unit
Exterior
Parking Features Yes
View Y/N No
Total Parking Spaces 1
Private Pool No
Building
Story 1
Sewer Sanitary sewer
Others
Ownership Condominium







