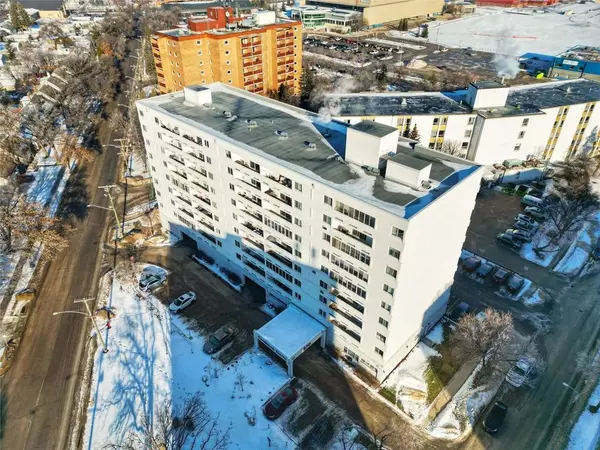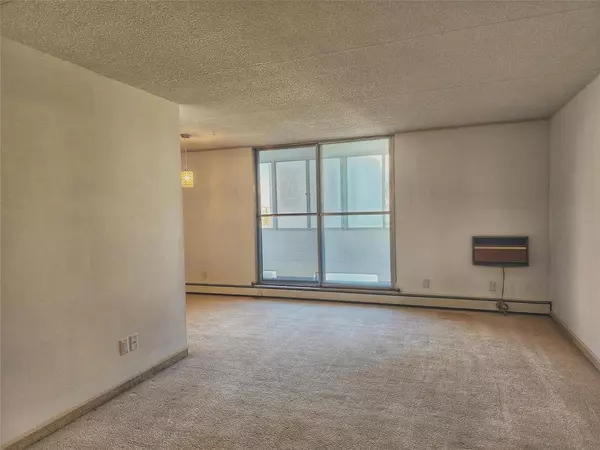1 Bed
1 Bath
691 SqFt
1 Bed
1 Bath
691 SqFt
Key Details
Property Type Condo
Sub Type Freehold Condo
Listing Status Active
Purchase Type For Sale
Square Footage 691 sqft
Price per Sqft $225
Subdivision River Heights
MLS® Listing ID 202426849
Bedrooms 1
Condo Fees $391/mo
Originating Board Winnipeg Regional Real Estate Board
Year Built 1969
Property Description
Location
Province MB
Rooms
Extra Room 1 Main level 20 ft X 11 ft , 8 in Living room
Extra Room 2 Main level 8 ft , 6 in X 8 ft Dining room
Extra Room 3 Main level 11 ft , 6 in X 7 ft , 4 in Kitchen
Extra Room 4 Main level 15 ft X 10 ft Primary Bedroom
Extra Room 5 Main level 5 ft X 4 ft , 6 in Storage
Interior
Heating Baseboard heaters
Cooling Wall unit
Flooring Wall-to-wall carpet, Vinyl
Exterior
Parking Features No
Community Features Public Swimming Pool
View Y/N No
Private Pool No
Building
Story 1
Sewer Municipal sewage system
Others
Ownership Freehold Condo







