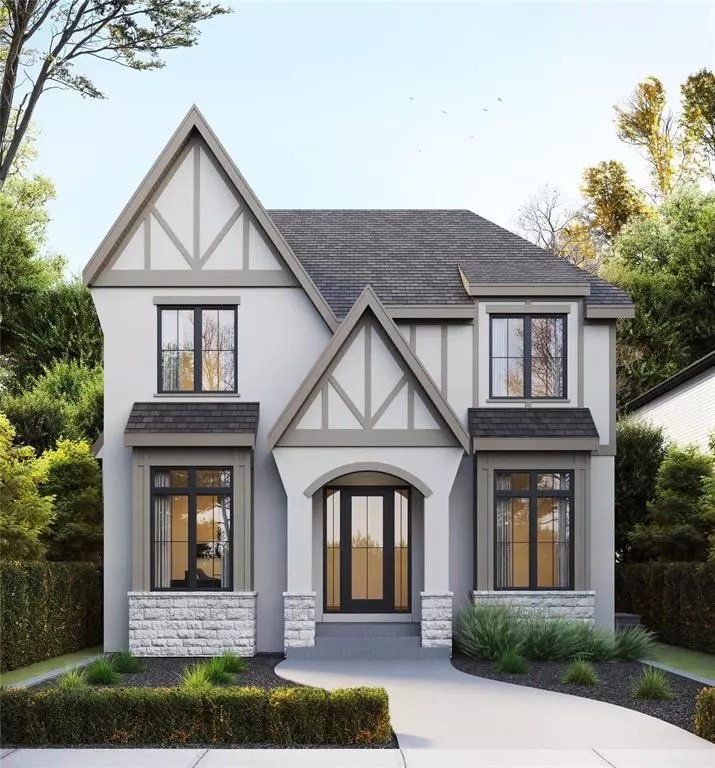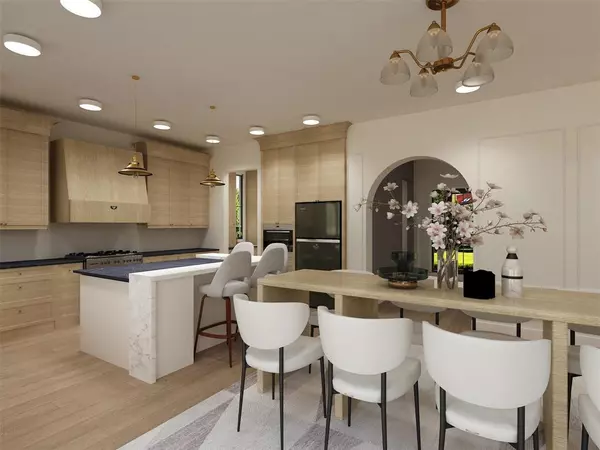4 Beds
4 Baths
2,542 SqFt
4 Beds
4 Baths
2,542 SqFt
Key Details
Property Type Single Family Home
Sub Type Freehold
Listing Status Active
Purchase Type For Sale
Square Footage 2,542 sqft
Price per Sqft $629
Subdivision River Heights
MLS® Listing ID 202428433
Bedrooms 4
Half Baths 1
Originating Board Winnipeg Regional Real Estate Board
Property Description
Location
Province MB
Rooms
Extra Room 1 Basement 13 ft , 6 in X 9 ft , 6 in Bedroom
Extra Room 2 Basement 16 ft , 3 in X 16 ft Recreation room
Extra Room 3 Basement 18 ft , 2 in X 16 ft Games room
Extra Room 4 Main level 8 ft X 7 ft Foyer
Extra Room 5 Main level 11 ft X 10 ft Den
Extra Room 6 Main level 9 ft X 7 ft , 6 in Mud room
Interior
Heating Heat Recovery Ventilation (HRV), High-Efficiency Furnace, Forced air
Cooling Central air conditioning
Flooring Wall-to-wall carpet, Tile, Wood
Fireplaces Type Other - See remarks
Exterior
Parking Features Yes
View Y/N No
Private Pool No
Building
Lot Description Landscaped
Story 2
Sewer Municipal sewage system
Others
Ownership Freehold







